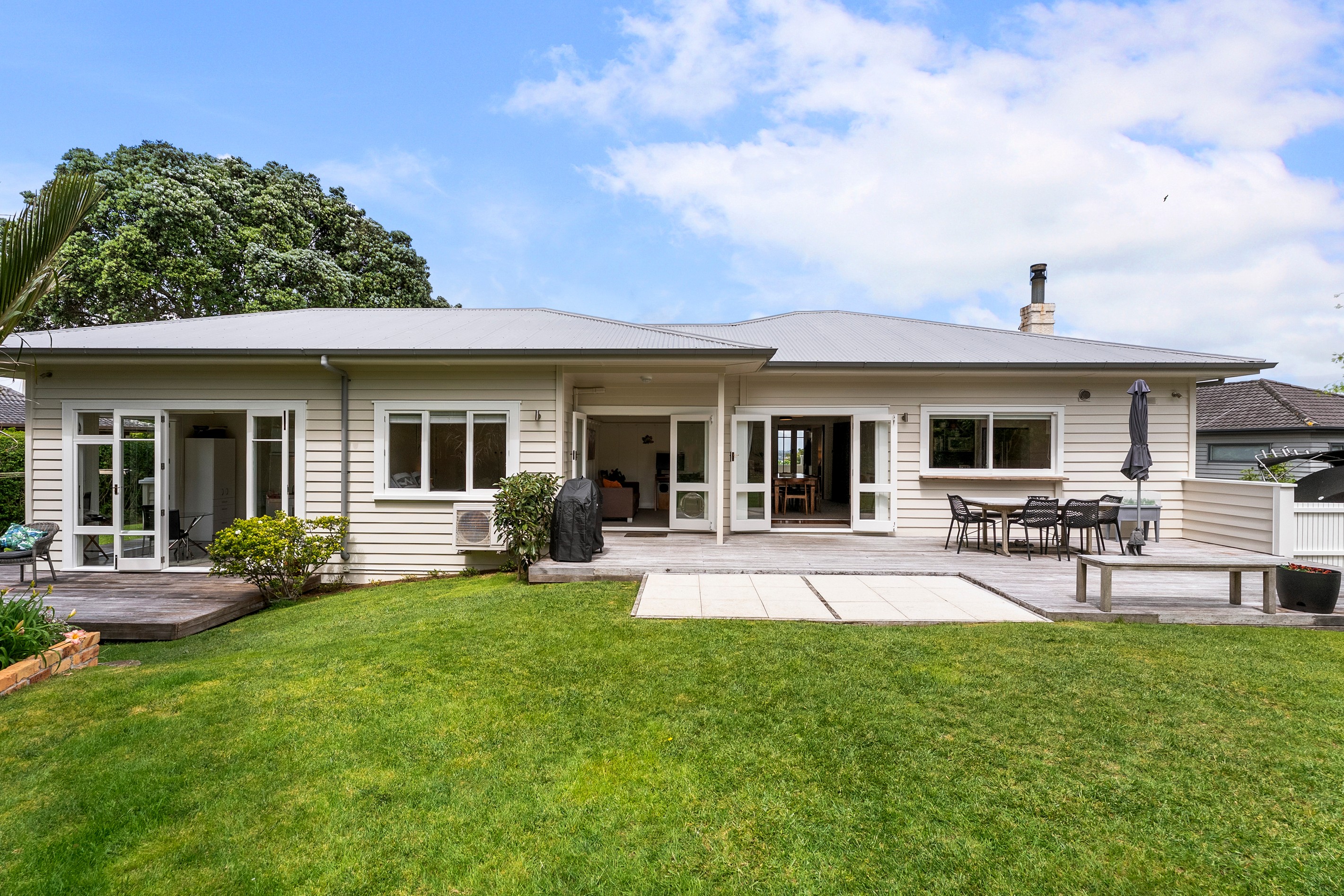Sold By
- Loading...
- Loading...
- Photos
- Floorplan
- Description
House in Onehunga
Another Sold by Team Thompson & Glozier
- 4 Beds
- 3 Baths
- 5 Cars
**This property was successfully sold by your local area experts Rohan Thompson and Reece Glozier.
For more details about this sale, contact Rohan on 021 646 939 or Reece on 021 336 185**
Perched proudly above the street, this elevated California bungalow has been lovingly held by the same owners for 37 years - and it's easy to see why. Full of character, warmth, and space to spare, this is a home that's been cared for, enjoyed, and is now ready for its next story.
Set up a long right of way, on an approx 1150sqm section (excluding the driveway), this substantial character home offers a lounge with sweeping views across Onehunga, four bedrooms and three bathrooms, including a generous master suite with walk-in wardrobe and ensuite.
The fourth bedroom, a room with a polished concrete floor and underfloor heating offers flexibility - ideal as a fourth bedroom, guest space, home office, or third living area to suit your lifestyle.
The kitchen, dining and family area looks out to a north facing, picture-perfect backyard - flowering gardens, lush lawns, and a grand oak tree offering shade and serenity, ideal for any occasion.
Beneath the home, you'll find two bonus spaces - one for storage, the other for a workshop or creative corner. Outside, a double carport, off-street parking for three and even room for the boat/camper, ticking all the practical boxes.
A home of genuine substance and character, elevated in both position and presence - ready for its next chapter.
Step inside to find:
- Three bedrooms plus a flexible fourth bedroom
- Master suite with walk-in wardrobe & ensuite
- Modern kitchen plus open-plan family living & dining overlooking the sunny, landscaped and fully fenced backyard
- Separate lounge with views across Onehunga
- Double carport, off-street parking & space for a large boat/trailer park
- Two under-house spaces for storage and a workshop
- Heat transfer system to bedrooms from lounge log burner and heat pump in the family area
**Join us for the auction in our Ray White Royal Oak auction room on Tuesday 18 November, at 4:00pm (unless sold prior)**
- Living Rooms
- Heat Pump
- Open Plan Kitchen
- Modern Kitchen
- Open Plan Dining
- Combined Dining/Kitchen
- Combined Bathroom/s
- Ensuite
- Separate Lounge/Dining
- Reticulated Gas Stove
- Very Good Interior Condition
- Off Street Parking
- Carport
- Fully Fenced
- Color Steel Roof
- Weatherboard Exterior
- Very Good Exterior Condition
- Northerly Aspect
- Harbour Sea Views
- Urban Views
- City Sewage
- Town Water
- Right of Way Frontage
- Above Ground Level
- Shops Nearby
- Public Transport Nearby
See all features
- Heated Towel Rail
- Extractor Fan
- Blinds
- Burglar Alarm
- Light Fittings
- Cooktop Oven
- TV Aerial
- Drapes
- Dishwasher
- Curtains
- Rangehood
- Fixed Floor Coverings
See all chattels
RYO30490
216m²
5 off street parks
4
3
