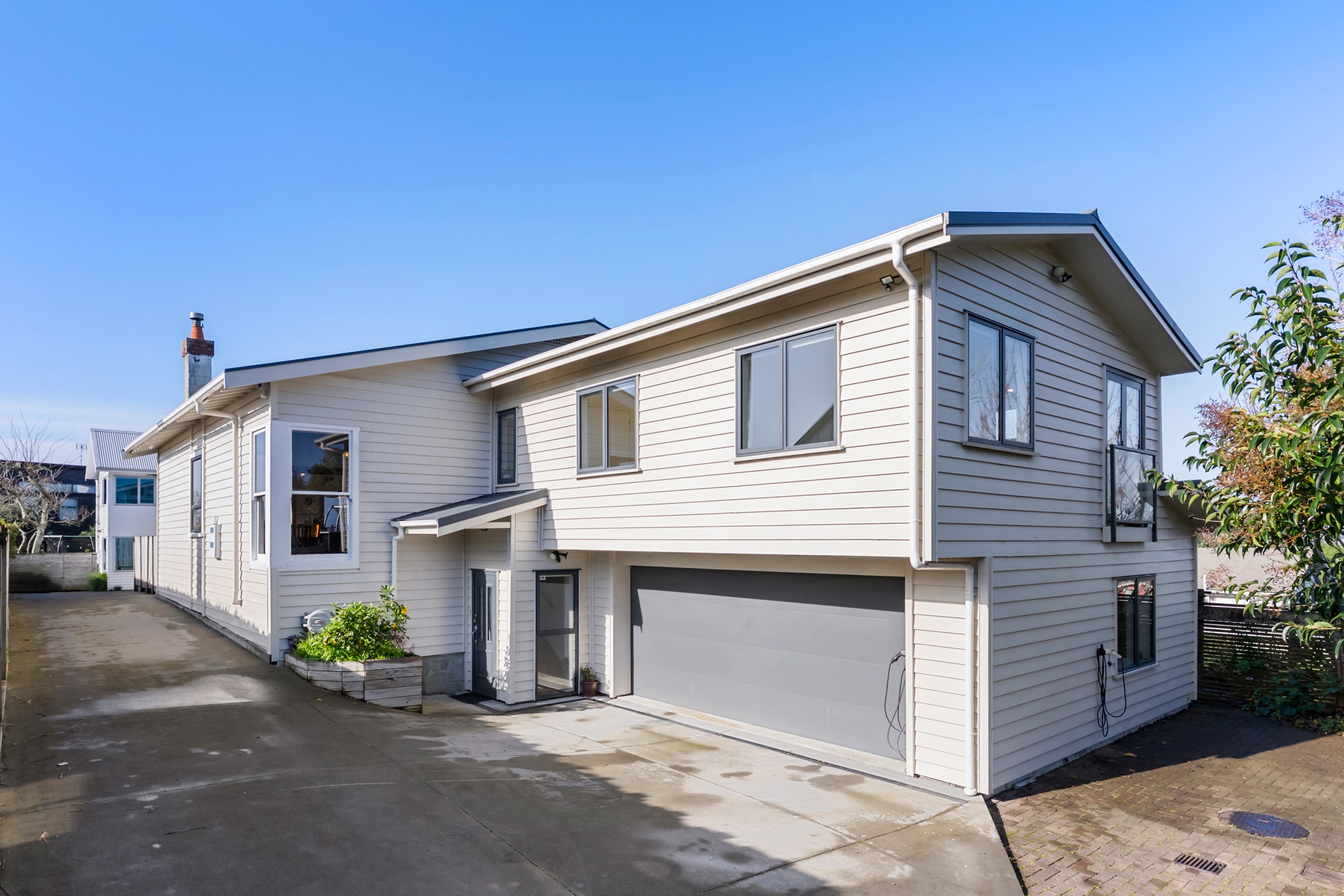Are you interested in inspecting this property?
Get in touch to request an inspection.
- Photos
- Video
- Floorplan
- Description
- Ask a question
- Location
- Next Steps
House for Sale in Onehunga
You want a home? Just make an offer.
- 4 Beds
- 2 Baths
- 2 Cars
Offering exceptional space, flexibility, and comfort, this expansive 227sqm family home is perfectly designed for multi-generational living or growing families. Set across three thoughtfully planned levels, every detail has been considered for both function and flow.
On the main level, you'll find an inviting open-plan kitchen, living, and dining area - the heart of the home - perfect for entertaining or relaxing with family. The well-appointed kitchen boasts a walk-in pantry with a second sink, offering excellent storage and prep space. French doors from both the kitchen and the additional sitting room open out to a sunny deck - an ideal spot for morning coffee or alfresco dining.
Two bedrooms are also located on this level, including a spacious master bedroom as well as a family bathroom and separate toilet.
Upstairs offers an eclectic mix of functionality and comfort with a large bedroom, an additional bathroom, and a flexible family room, creating a space that easily adapts to a range of lifestyles. This space could be the fourth or possibly fifth room depending upon your needs.
The ground level offers a separate laundry, along with internal access to the double garage for added security and ease.
This well-designed home offers incredible versatility and room to grow. Located in a highly desirable area, this home is just moments from arterial transport routes, public transport options, and the open green spaces of Cornwall Park. Convenience and lifestyle are truly at your doorstep.
Step inside to find:
- Three bedrooms
- Family room - or fourth bedroom
- Two bathrooms
- Two separate w/c
- Kitchen with walk in pantry
- Open plan kitchen, living and dining
- Covered deck area
- Kent style fireplace and heat pump
- Separate laundry
- Internal access double garage
- Close to public transport and Cornwall Park
- Living Room
- Electric Hot Water
- Heat Pump
- Standard Kitchen
- Open Plan Dining
- Bottled Gas Stove
- Good Interior Condition
- Double Garage
- Partially Fenced
- Iron Roof
- Weatherboard Exterior
- Good Exterior Condition
- Easterly Aspect
- City Sewage
- Town Water
- Street Frontage
- Level With Road
- Public Transport Nearby
- Shops Nearby
See all features
- Burglar Alarm
- Extractor Fan
- Dishwasher
- Fixed Floor Coverings
- Garage Door Opener
- Blinds
- Rangehood
- Cooktop Oven
- Light Fittings
See all chattels
RYO30459
227m²
473m² / 0.12 acres
2 garage spaces
4
2
Agents
- Loading...
- Loading...
Loan Market
Loan Market mortgage brokers aren’t owned by a bank, they work for you. With access to over 20 lenders they’ll work with you to find a competitive loan to suit your needs.
