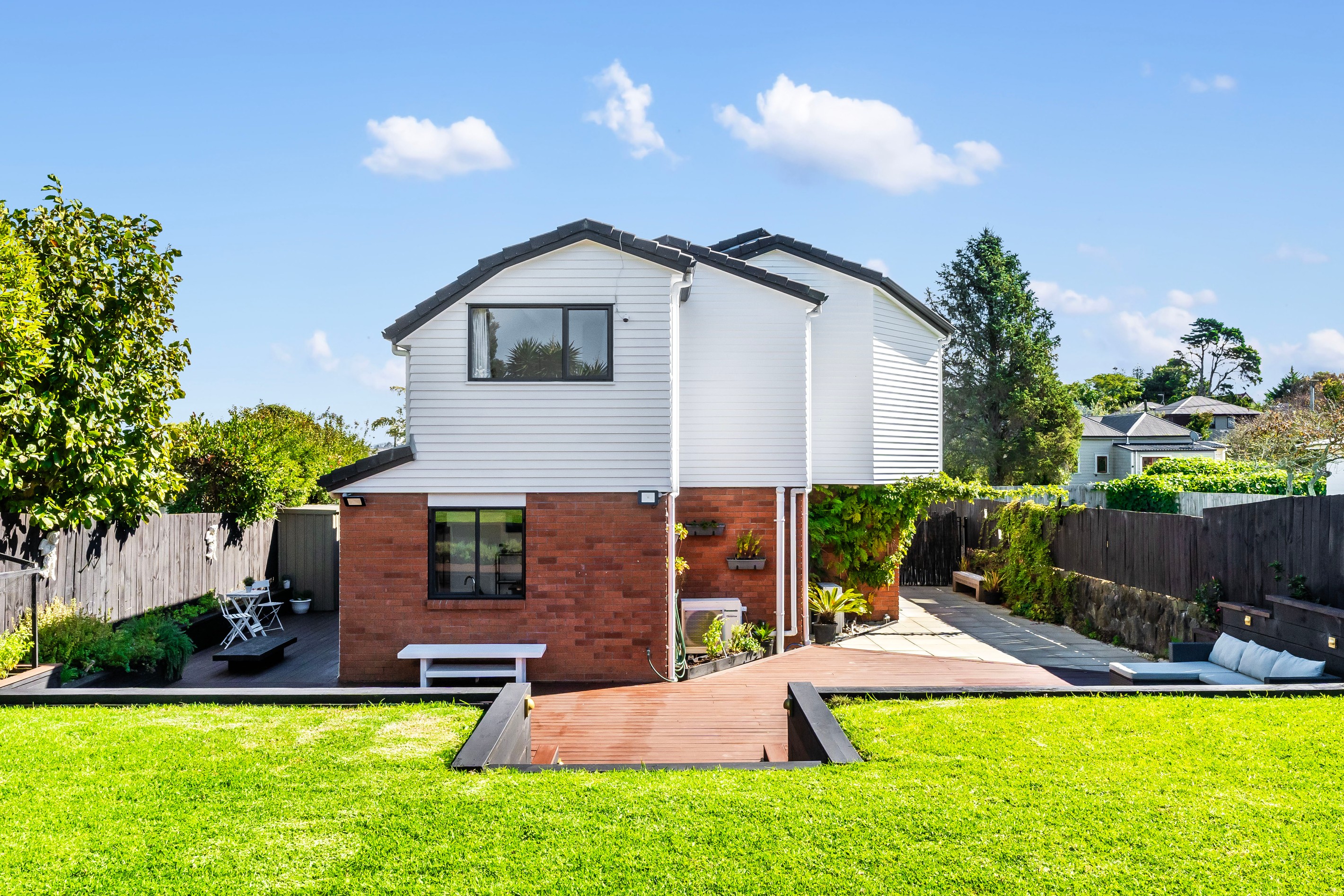Are you interested in inspecting this property?
Get in touch to request an inspection.
- Photos
- Floorplan
- Description
- Ask a question
- Location
- Next Steps
House for Sale in Onehunga
Resort-Style Family Retreat
- 5 Beds
- 3 Baths
Tucked away down a private driveway, 107b Galway Street is a stylish family home designed for effortless living and entertaining. High ceilings and sun-filled spaces create a warm and inviting feel, with an open-plan kitchen, dining, and living area that flows seamlessly to the outdoors. A ground-floor bedroom and bathroom offer flexibility for guests or extended family, while the extra-large double garage provides ample storage and a laundry.
Outside, the north-facing deck is a private oasis, surrounded by fruit trees, vegetable gardens, and a manicured lawn where kids can play freely. An undercover pergola completes the space, perfect for year-round entertaining and relaxation. Upstairs, a second living area offers flexibility for multi-generational living or a home office, alongside four double bedrooms, including a master suite with a walk-in wardrobe and ensuite, plus a full family bathroom.
Located just moments from Onehunga Mall, cafes, parks, shopping precincts, public transport, and motorway links, this home delivers the perfect blend of convenience and lifestyle.
Step inside to find:
- Five double bedrooms
- Three bathrooms including master ensuite
- Open plan kitchen, living and dining room
- Additional upstairs living room
- North facing deck and pergola
- Equipped with two heat pumps and a HRV system
- Large double garage
- A short stroll to Onehunga Primary School
- Close to shops, parks, public transport and arterial transport routes
- Living Rooms
- Gas Hot Water
- Heat Pump
- Modern Kitchen
- Open Plan Dining
- Combined Bathroom/s
- Ensuite
- Separate Bathroom/s
- Combined Lounge/Dining
- Reticulated Gas Stove
- Very Good Interior Condition
- Double Garage
- Fully Fenced
- Concrete Tile Roof
- Weatherboard Exterior
- Very Good Exterior Condition
- Northerly Aspect
- Urban Views
- City Sewage
- Town Water
- Right of Way Frontage
- Above Ground Level
- In Street Gas
- Public Transport Nearby
- Shops Nearby
See all features
- Burglar Alarm
- Heated Towel Rail
- Cooktop Oven
- Garden Shed
- Rangehood
- Light Fittings
- Garage Door Opener
- Dishwasher
- Waste Disposal Unit
- Drapes
- Fixed Floor Coverings
- Blinds
See all chattels
RYO30403
217m²
530m² / 0.13 acres
4 off street parks
5
3
Agents
- Loading...
- Loading...
Loan Market
Loan Market mortgage brokers aren’t owned by a bank, they work for you. With access to over 20 lenders they’ll work with you to find a competitive loan to suit your needs.
